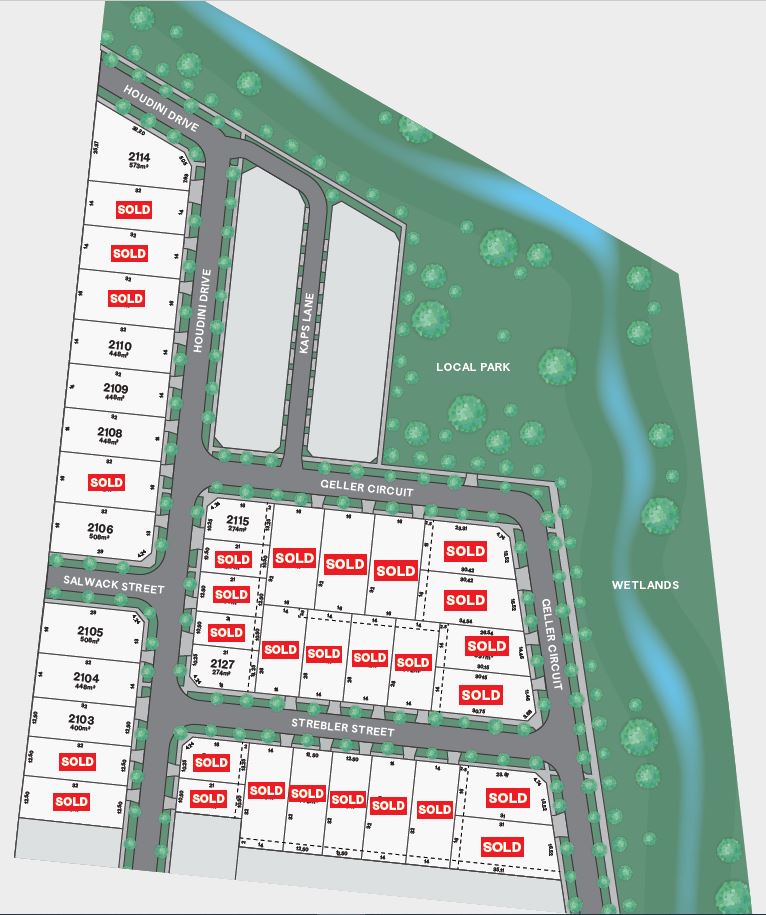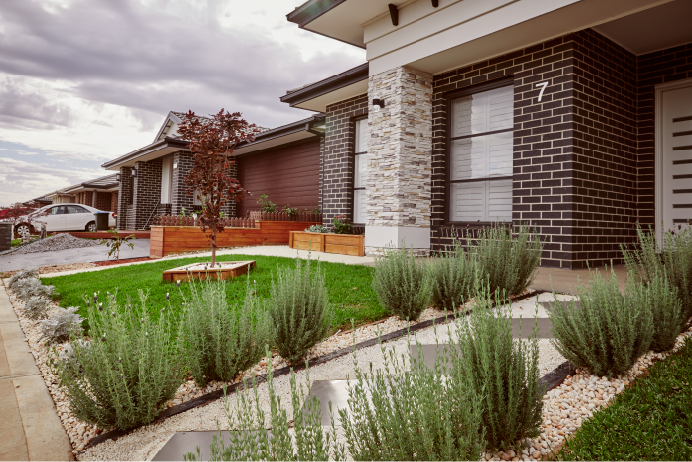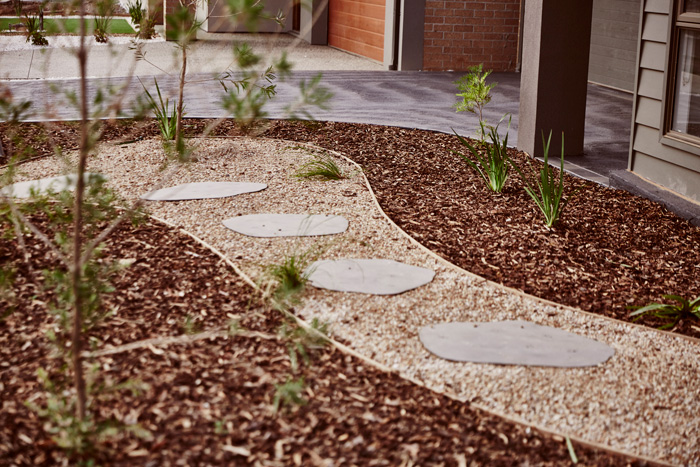Welcome to Riverdale Village
Enjoy a life of convenience at Riverdale Village: thriving, fun and family-friendly, the community is perfectly suited to couples, growing families, down-sizers and all those in between.
Adopting the very best in contemporary urban design, within Riverdale Village homeowners enjoy easy access to local shopping, parks, wetlands and other community services. While public transport, schools and other important lifestyle and community amenities are also found close by.
Riverdale Village is proudly developed by YourLand Developments in conjunction with APD Projects.
+VIEW BROCHURE












